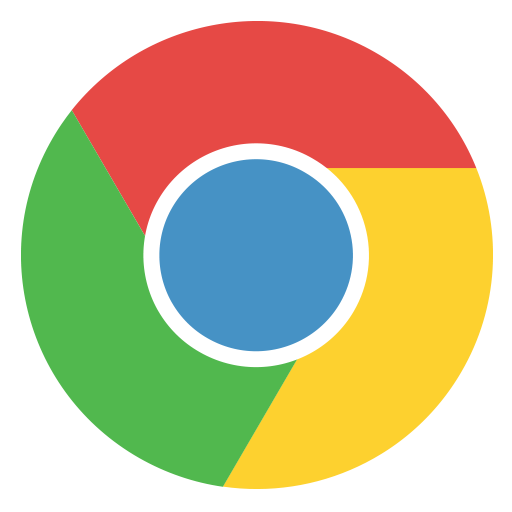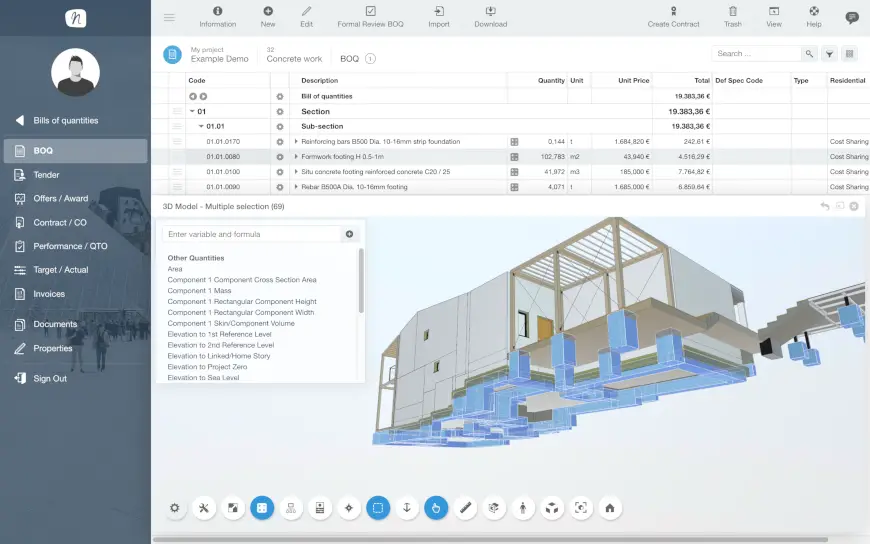Model Informacji o Budynkach
Dodatek BIM
Dodatek NOVA BIM wprowadza do sieci zarządzanie kosztami budowy w oparciu o modele 3D na żywo. Po raz pierwszy modele 3D (IFC) opracowane zgodnie z metodą BIM są dostępne dla wszystkich procesów zarządzania kosztami budowy jako usługa online – dzięki temu można z nich korzystać zawsze wtedy, gdy są potrzebne, niezależnie od miejsca i urządzenia.
Podstawowa zasada BIM polega na tym, że model budynku wykonany w technologii CAD (computer aided design) służy jako podstawa dla wszystkich dalszych procesów planowania, budowy i utrzymania. Osiąga się to poprzez powiązanie modelu budynku z informacjami korelującymi z konkretnymi elementami budynku – np. materiałami, właściwościami i ilościami. Dane te są przetwarzane w książce projektowej (a następnie w ramach zestawienia ilościowego) w celu planowania kosztów, ogłaszania przetargów, zamawiania i fakturowania w oparciu o model 3D oraz dokumentowania historii kosztów. Transfer danych z CAD do NOVA BIM odbywa się wyłącznie w ramach otwartego standardu BIM, dzięki czemu modele 3D mogą być edytowane lub przetwarzane z dowolnego systemu CAD. Na podstawie plików IFC generowana jest książka pomieszczeń, zawierająca pełny podział budynku według kondygnacji i typów elementów budowlanych. Jednocześnie model 3D jest wyświetlany w przeglądarce i może być wypełniony odpowiednimi danymi BIM, takimi jak pozycje robocze i ceny. Oprócz wszystkich standardowych funkcji przeglądarki, NOVA BIM oferuje tzw. „widok informacyjny”, w którym wszystkie ważne cechy wybranego elementu budynku są bezpośrednio wyświetlane w przeglądarce.
W celu szybkiego tworzenia kosztorysów i automatycznego generowania BoQ przetargowych można powiązać dane kosztowe z elementami budynku. Dwukierunkowe powiązanie umożliwia zlokalizowanie każdej części budynku w tabeli kalkulacji kosztów poprzez kliknięcie modelu 3D – i odwrotnie. Na pierwszy rzut oka widać wszystkie istotne informacje, szacunkowe i rzeczywiste koszty oraz lokalizację elementu w budynku.
Opcjonalnie dostępne dla wszystkich pakietów NOVA BIM
Przeglądarka BIM jest zintegrowana ze wszystkimi modułami NOVA BIM, w tym z modułem fakturowania, zarządzania odbiorami i obsługą powykonawczą oraz analizą kosztów dla danego projektu.
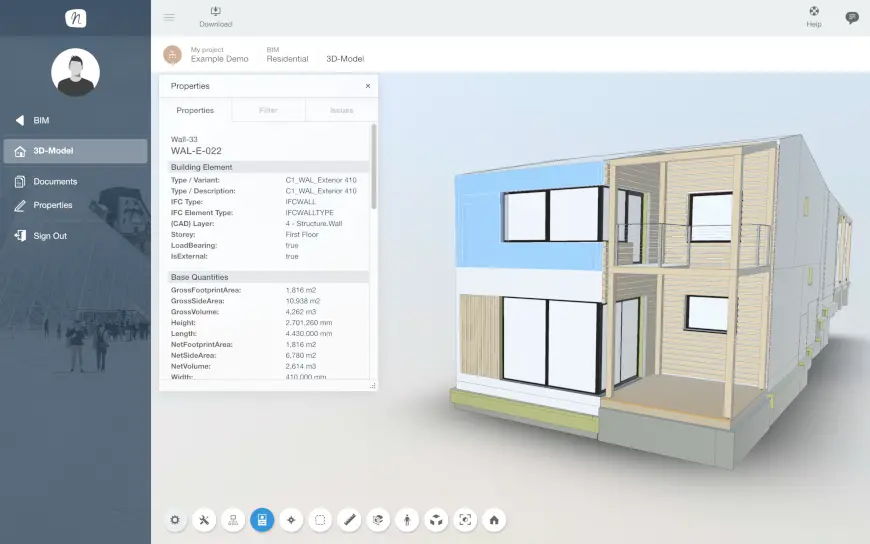
Intellectual Property: Reload Architects
Model generated with: GRAPHISOFT ARCHICAD 22
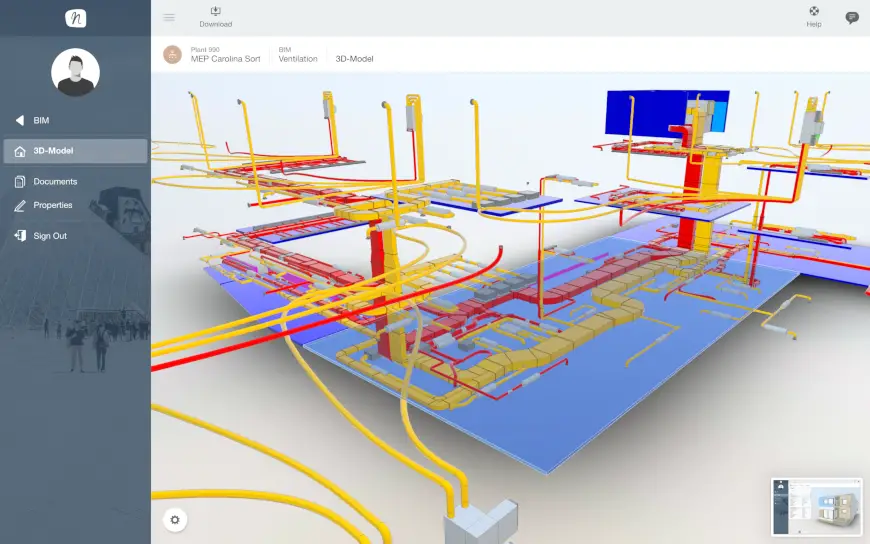
Intellectual Property: Reload Architects
Model generated with: GRAPHISOFT ARCHICAD 22
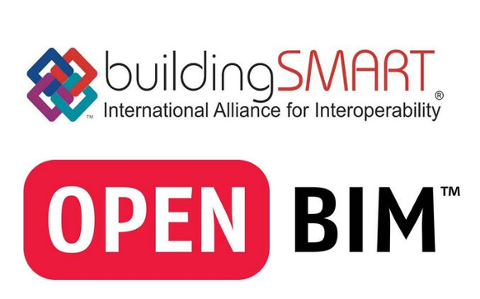
Co potrafi dodatek BIM?
Dodatek BIM to cenne narzędzie do zarządzania projektami, które umożliwia wizualizację danych w modelu budowlanym. W oparciu o otwarte standardy Open BIM & IFC modele 3D mogą być importowane ze wszystkich popularnych systemów CAD i dalej przetwarzane w NOVA BIM.
Na początku w module BIM generowana jest zorientowana na projekt „książka pomieszczeń i budynków”, która jest dwukierunkowo powiązana z danymi modelu 3D.
W ten sposób cały proces i logika biznesowa, od planowania kosztów, poprzez BIM, aż po analizę kosztów, są odwzorowane przestrzennie w przeglądarce 3D, co pozwala na wygodny wybór i dowolną nawigację.
Interfejs IFC-Import jest certyfikowany przez buildingSMART
NOVA BIM 5D, jako pierwszy na świecie program do zarządzania kosztami budynku, otrzymuje oficjalny certyfikat buildingSMART za pomyślne przetestowanie interfejsu importu IFC2x3.
Certyfikat daje pewność, że użytkownicy NOVA BIM 5D mogą pobierać z plików IFC wszystkie informacje niezbędne do skutecznego prowadzenia zarządzania kosztami w oparciu o model budynku.
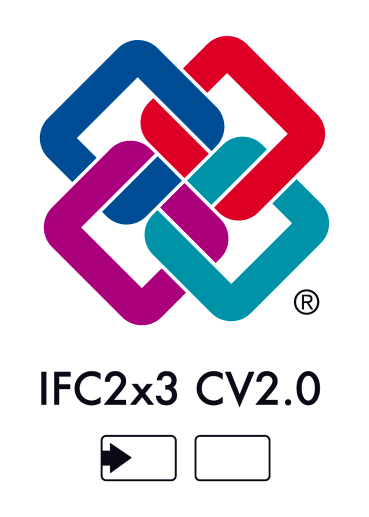
Dodatek BIM dla STARTERA
Są to rozszerzenia funkcjonalne dla pakietu STARTER:
Moduł BIM (planowanie kosztów)
Interfejs importu IFC (wersje IFC2x3 & IFC4)
Wyświetlanie modelu i nawigacja w przeglądarce 3D
Generowanie i aktualizacja książki pomieszczeń i budynków (RBB)
dwukierunkowe połączenie pomiędzy przeglądarką a książką pomieszczeń
Zmienne określanie ilości dla elementów budynku
z własnymi elementami kosztów i (podstawowymi) specyfikacjami BoQ
przyporządkowanie grup kosztów (UNIFORMAT II, OMNICLASS, …) i kategorii pracy
wersjonowanie modelu z dziennikiem zmian 3D w przeglądarce internetowej
które elementy budynku są nowe
co dokładnie zmieniło się w odniesieniu do istniejących komponentów
które komponenty już nie istnieją
Wydanie budżetu zorientowanego na książkę pomieszczeń w PDF i Excelu
Tworzenie kosztorysów według UNIFORMATU II, OMNICLASS, …
Zestawienie BoQ do przetargu i kalkulacji kosztów
Import i eksport kontenerów BIM BoQ zgodnie z DIN SPEC 91350
Moduł tworzenia BoQ
- Wyświetlanie modelu i nawigacja w przeglądarce 3D
- dwukierunkowe połączenie między przeglądarką a BoQ (elementy i podzbiory)
- wygodne przypisywanie częściowych/ całościowych ilości składników
- format kalkulacji kosztów zorientowany na pomieszczenie
Moduł analizy kosztów
- zorientowane na pomieszczenie liczbowe i graficzne porównanie kosztów (np. kondygnacji, komponentów, …) pomiędzy kosztorysem/kalkulacją a BoQ przetargu
- porównanie kosztów w formacie PDF i Excel
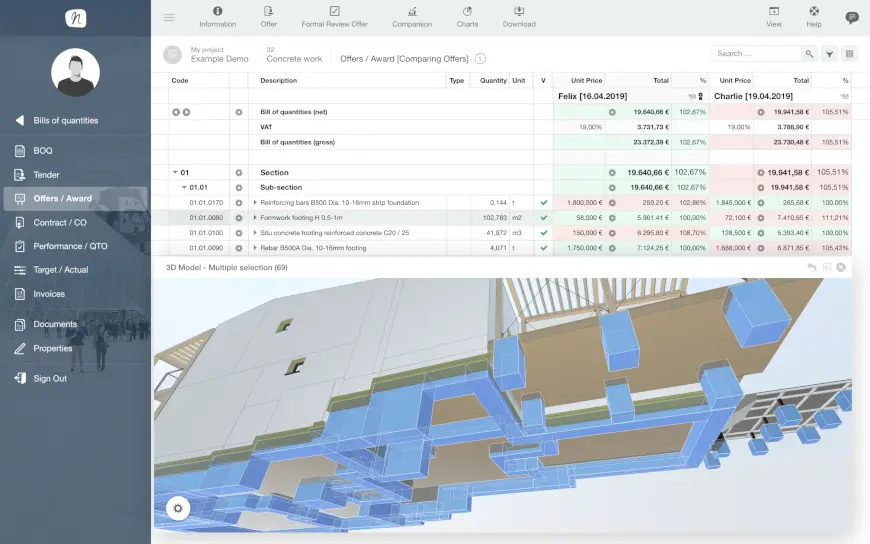
Intellectual Property: Reload Architects
Model generated with: GRAPHISOFT ARCHICAD 22
Dodatek BIM dla programu EASY
The following features will be added to the EASY package:
Tendering module
- Option to unlock the 3D model for bidders (viewer)
Quote Cockpit module
- Bidders can bidirectionally visualise the links between the components in the 3D building model and the items in the BoQ and use them for their quotation
Award module
- interactive bid evaluation and analysis in the price comparison table via the bidirectional link between the visualisation in the 3D model and the components offered by the bidder
Cost Analysis Module
- Numerical and graphical extension to the room book-oriented cost comparison (e.g., storeys, building elements, …) to accommodate the values of the tender BoQ
BIM add-on for BUSINESS
For the Business Package, the add-on provides the following additional benefits:
Orders and Supplements module
- bidirectional link visualising selected components in the 3D model (viewer) with their corresponding work items and BoQ subsets.
- Assignment of supplements/amendments to building elements with differentiated display in the 3D model
Quantity Take-off module
- bidirectional link between selected components in the 3D model (viewer) and the corresponding measurements and quantity take-offs, showing the items/partial quantities and billable masses
- Analysis of services rendered, based on incremental or cumulative performance status of selected building elements, and identification of invoiced building elements
Variance Analysis module
- Evaluations of variances in quantity and cost evolution on the basis of selected data in the 3D building model in the viewer
Invoicing module
- Visualisation of all components in the 3D model (viewer) to be billed in a specific invoice (incremental or cumulative)
Cost Analysis Module
- Numerical and graphical extension of the room book-oriented cost comparison (e.g., storeys, components, …) to include data from supplements and the current performance status of the project
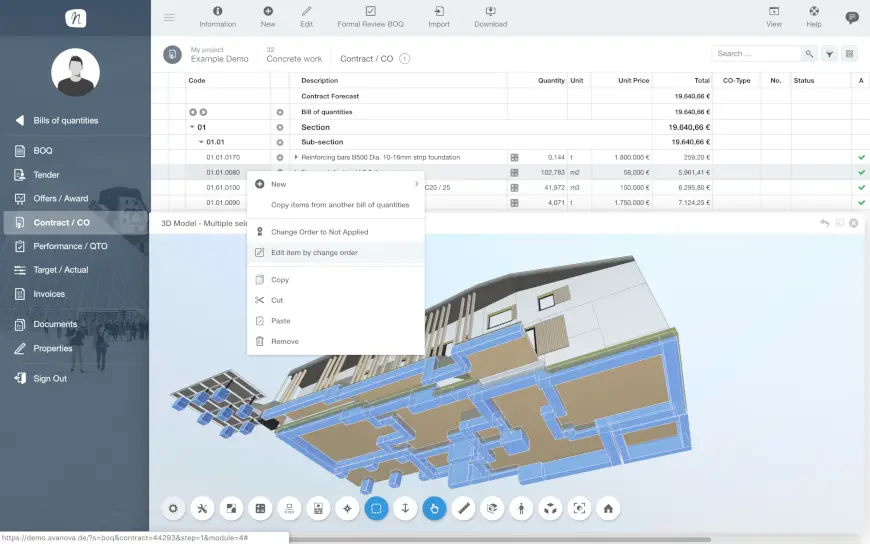
Intellectual Property: Reload Architects
Model generated with: GRAPHISOFT ARCHICAD 22
Building Information Modeling (BIM)
Building Information Modelling (BIM) is a construction planning method involving the creation and management of virtual digital representations of the physical and functional properties of a structure. The building model represents a construction database for the building and all its elements, providing a reliable source of information for decision-making throughout the building’s life-cycle, from initial pre-planning to dismantling.
– National BIM Standard Project Committee
BIM refers to a method of operation in the construction business. The idea is not new: the basic concept of BIM has been around since the 1970s, (Eastman 1974; Eastman 2011). The term Building Information Model first appeared in an article by van Nederveen (van Nederveen, 1992).
Although BIM is often understood as a software solution, it is not actually a software program. On the other hand, it cannot be implemented without appropriate software.
Industry Foundation Classes (IFC)
IFC is an open international standard (ISO 16739) for the digital description of complex planning data of 3D building models in the construction business. In an IFC data model, logical building structures are displayed, together with their respective attributes. IFC has been developed by the international organisation buildingSMART as a standard data model for highly proficient data exchange within the openBIM framework. In Germany, buildingSMART e.V. is responsible for the development and establishment of BIM and IFC.
Open BIM Collaboration Format (BCF)
The Open BIM Collaboration Format is a data interface designed to facilitate the sharing of information between different software products during the working process. BCF enables model-based communication, and provides information on status, location, direction of view, building element, remarks, users and timepoints in an IFC data model. This makes cross-system collaboration on the 3D model even easier.
Further links to BIM and IFC:
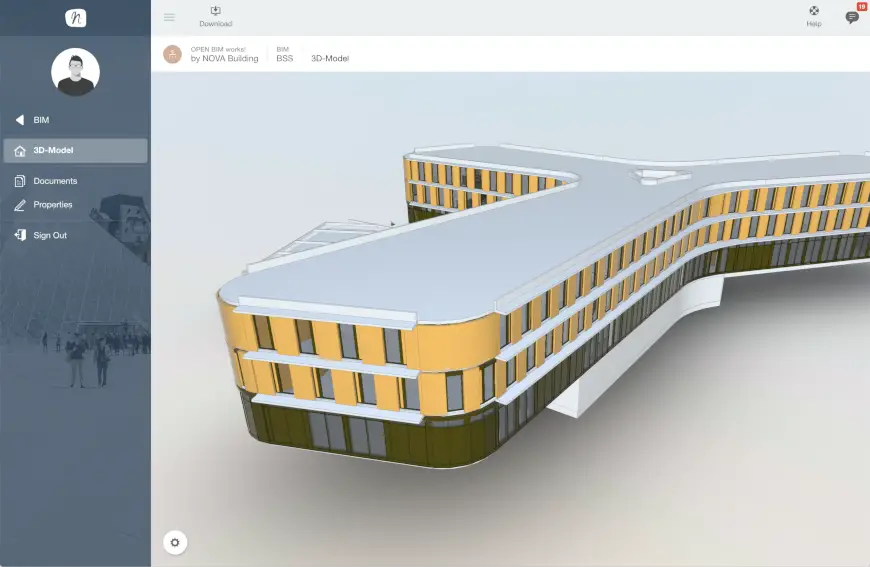
NOVA BIM with BCF integration
BIM Collaboration Format (BCF) is a simple and useful standard for the exchange of model-based information. It is used to track problems (tickets) as they are identified, reported and solved during the BIM process. Using BCF, markings, collision reports and general comments can be shared with all project collaborators. BCF is completely platform-independent and a cornerstone of the Open BIM method.
In NOVA BIM, BCF data are created as so-called tickets and then processed. In addition, classifications describing the priority, the responsible executive, status, etc. can be added. A ticket can then be saved and sent as a BCF file. The project partner can import it into his/her BIM authoring tool and immediately visualise the information at the previously captured location within the model. And so that it also works the other way around, BCF files can, of course, be imported into the BIM add-on.
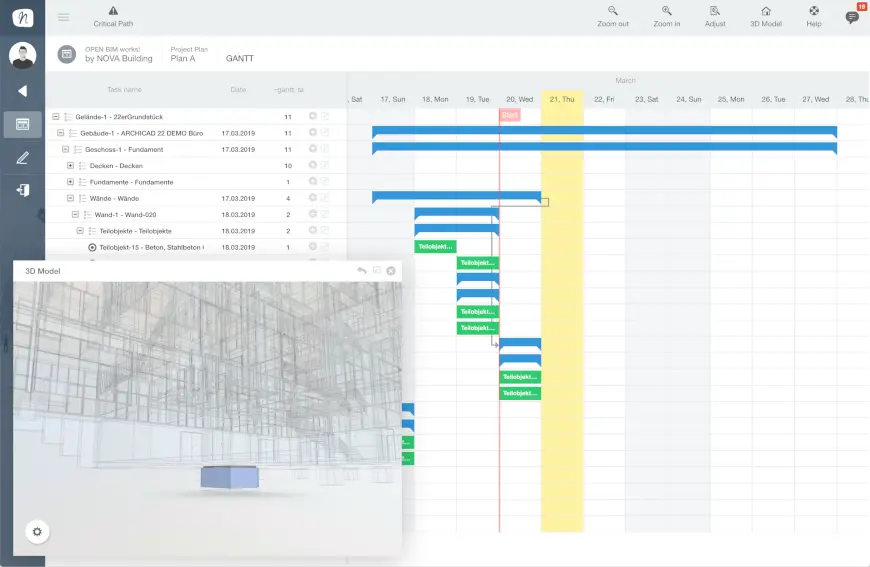
NOVA BIM 5D – Lean Construction
- timed scheduling directly on the 3D model
- determination of milestones for components and trades
- virtual analysis of the overall process with focus on quantities and costs
- clear transparency through direct visualization in the viewer
- location-independent real-time cooperation and collaboration of all stakeholders
ARCHICAD 22 and NOVA BIM 5D
With a project involving BIM-based quantity take-off and cost determination, NOVA Building IT and GRAPHISOFT demonstrate that Open BIM works.
Simply select NOVA BIM as the IFC translator in ARCHICAD 22, and all BIM information will be ready to be used in the cost management workflow in NOVA BIM.
Autodesk Revit and NOVA BIM 5D
Partly based on Autodesk® Forge Technology NOVA BIM 5D ensures perfect processing of IFC files generated with Revit.
Furthermore the BIM360 integration allows synchronization of projects and BIM model data directly with the NOVA BIM 5D application.


... and many more features
Address Book
BIM & IFC, BCF
Tasks & notes
Document management
E- Mail
Calendar & Appointments
Scheduling & GANTT
Excel
See for yourself!
Create your own personal account and test NOVA BIM now – free and without obligation!
Just register and get started with your next construction project right away.
No download and no installation required!
